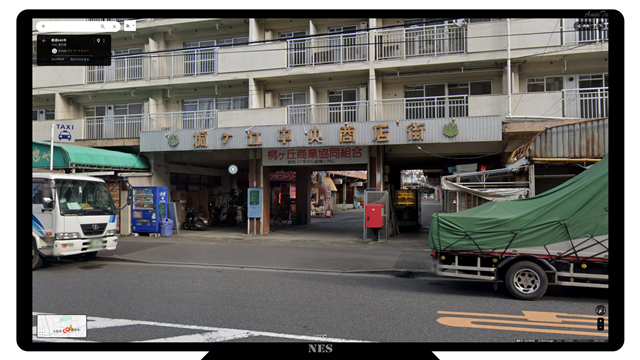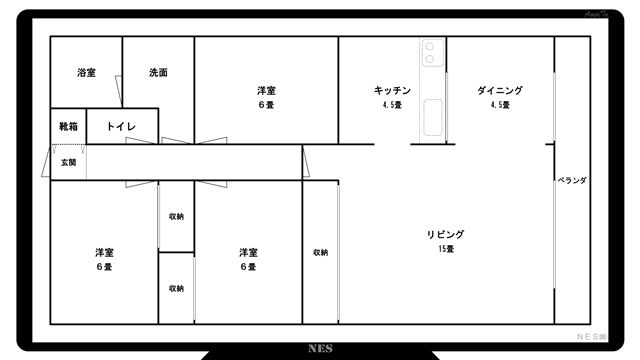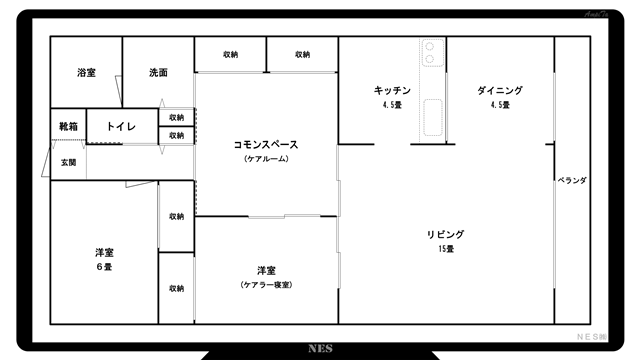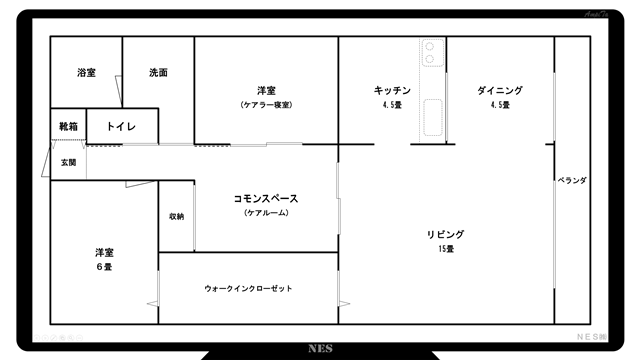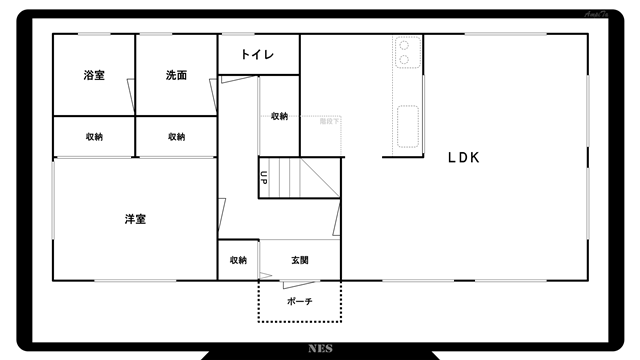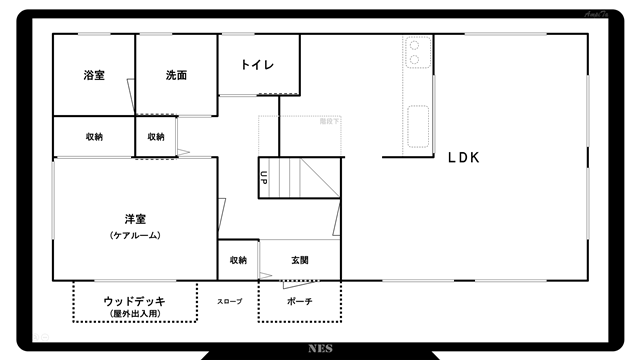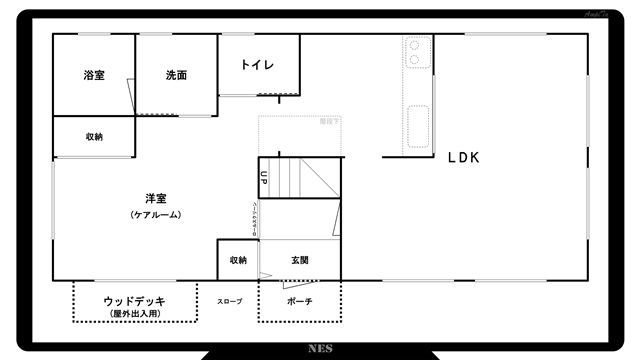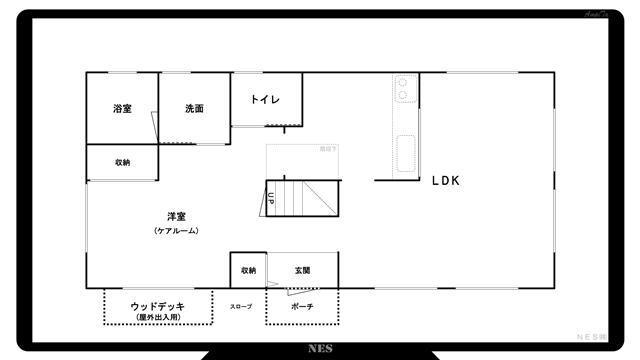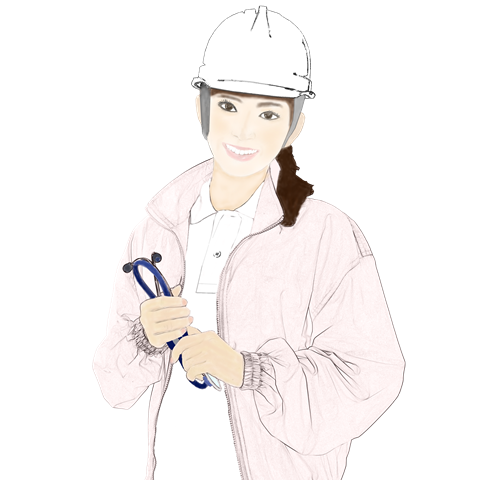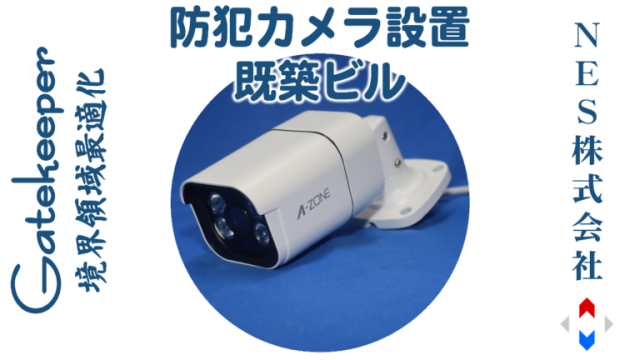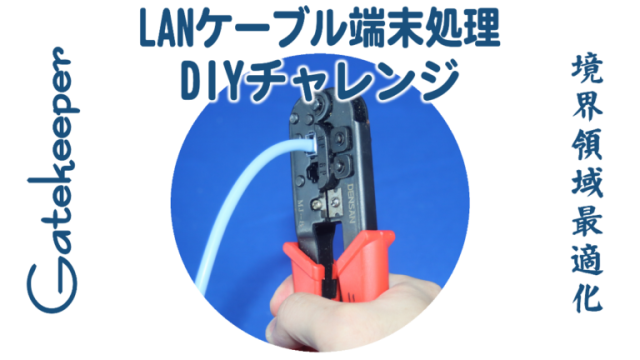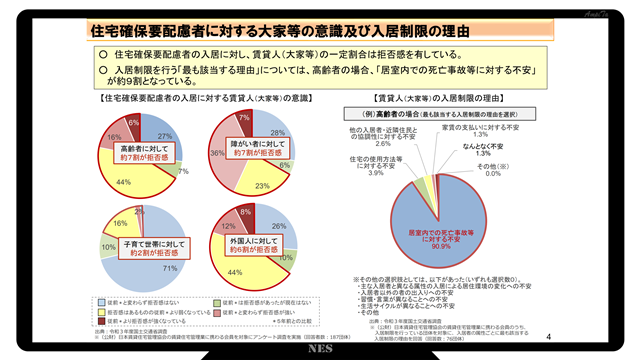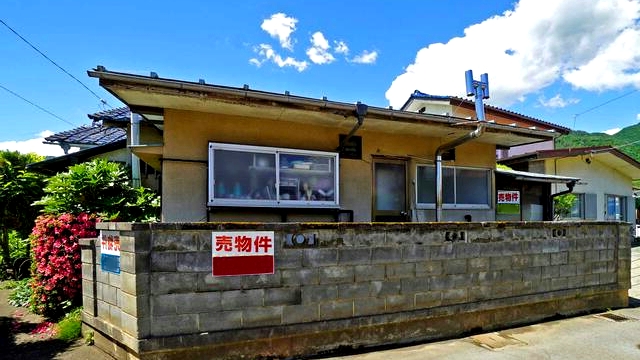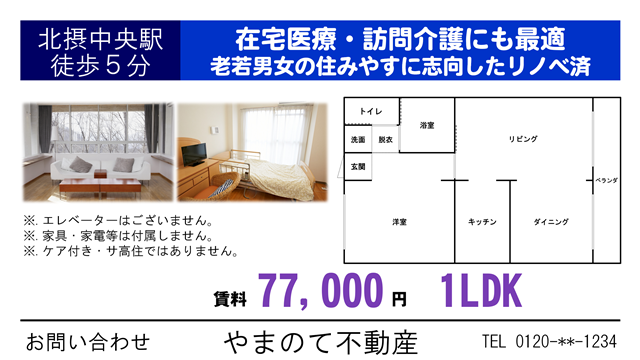It is said that it is “the era of life in the 100th year of life” in the world, but how should we imagine life until the age of one hundred?
I built a house in my 30s, and in the 30s and 40s, I had a major renovation (renovation) and a big job around the age of 70.
There are many people who use retirement funds to build new buildings.
What kind of house will you build at this time?

- Housing after the war.
- Labor mobility and high economic growth
- 16th National Route
- Baby Boom Junior
- A hundred years of life.
- Current status of medical and welfare facilities
- Fears of depletion
- Reduction of nursing care facilities and businesses
- Lack of manpower
- Home building on the subject
- Downsizing
- Think about functionality.
- Think about the layout.
- General renovation flow
- Renovation of the apartment (renovation)
- Renovation of detached houses (Renove)
- Detailed instructions.
- Consultancy
- Visiting Services
- Security cameras.
- Borrow
- Oversupply of housing and insufficient housing for the elderly
- Become a Lender/Seller
- Value Creation of Property
- Move in with a rental property
- First, think about how to live.
Housing after the war.
In the 1930s, there was a quantitative shortage of housing in large cities due to the rapid increase in population.
It was an era when apartments such as wooden row houses and XX-so were built one after another, and it was an era to secure a place to live for the time being.
In the era of close proximity to work and residence, the culture of commuting on foot or by bicycle, and lunch was universal, so it seems that the idea of being close to home rather than the quality of the residence was also deeply rooted.
The densely populated area of wooden houses is also called the “wooden area”, but if the buildings of the Showa 30s remain, there is a risk of spreading fire and scavenging, and it is regarded as a hazard for disaster prevention.
In Tokyo, “Toei Kirigaoka Danchidanchi” was built. It is a mammoth housing complex with 140 buildings and 4,758 houses.
There was no bath at the time of the construction, so there was a public bath in the apartment complex.
The author also went to this public bath several times as a child. I think it was the 1980s, but I remember that the bath was also prepared in the housing complex with a construction method like placing a unit bath in the kitchen.
Labor mobility and high economic growth
From agriculture to industry, labor mobility became popular, and the number of baby boomers coming to the city due to group employment increased, so many housing complexes were built around the 1940s.
In the 1940s, middle-aged workers were called “golden eggs”, and job-hunting trains and ships were operated. The number of cases where only children go to the city for group employment has increased, but since there are fewer people who move with their parents’ generation, the shortage of housing in urban areas becomes serious.
In the large-scale development “New Town” in the 1940s, Tama (Tokyo) was planned for two hundred thousand people and Senri (Osaka) was planned for a scale of one hundred and fifty thousand people, and housing complexes of thousands of units were built in various places.
Matsubara Danchi Station was located in Saitama, but this is also a housing complex that was built on a scale of one and a half million people.
Tens of thousands of housing complexes were built in the last ten years, and similar dwellings were spread.
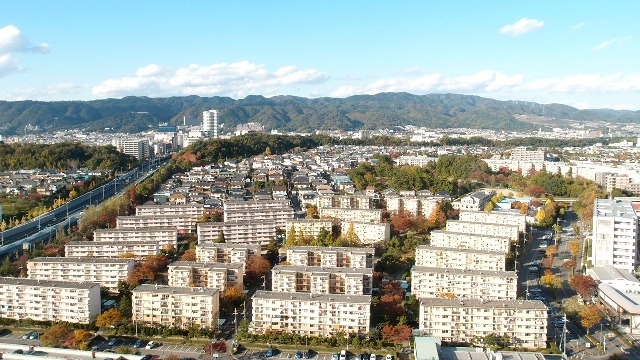
16th National Route
In the 1940s, not only housing complexes were built, but also large-scale construction of single-family residential areas.
In the Kanto region, there is a feeling that the times are divided by the south of the 16th National Route or north. After the 1950s, when people were born after the war, they were mainly built north of National Route 16th, and along with that, railway stations were newly established and the vehicle formation became longer.
Since there are many baby boomers who lived in this landfill and housing complex, there are many baby boom juniors around the 16th National Route.
There is also a housing complex in Satte City, Saitama Prefecture, where I grew up, and there are many other residential areas built.
Satte Station of Tobu Railway was the first station, but in 1986, two new stations were built next to each other, Minami-Kuribashi Station and Sugito-Takanodai Station, and it was no longer the first station. I remember that it was around the same time that the train was organized into ten cars. When the baby bump junior started using the train at school, it overlapped, and I remember that there was a platform at the end without a roof like a added.
I think that the Kahinata area in the 1980s was the last large-scale development of the happy hand. Kahinata Elementary School opened in the 1990s, but closed in 2012 (consolidated into Nagakura Elementary School).
Satte City is north of the 16th National Route.
Baby Boom Junior
The home of the baby boom junior generation, which was around the age of thirty, was roughly divided into two areas.
You can roughly divide it into those who remain in the area where they grew up and those who move to the city.
A housing complex without an elevator can live if you are single, but it is not suitable for raising children, so you will gradually move away from the housing complex.
In 1998, Japan’s first tower apartment, Elsa Tower55, was completed, and the high-rise of housing in urban areas progressed.
In response to the demand of the baby boom junior generation who do not change their living area and remain in the local area, condominium construction was also booming in the suburbs, and condominiums with 30 to 50 units were scattered in residential areas.
Since the separation of work and residence has become universal, commuting for more than an hour one-way commute has become universal, and crowded trains in the morning and evening have become universal.
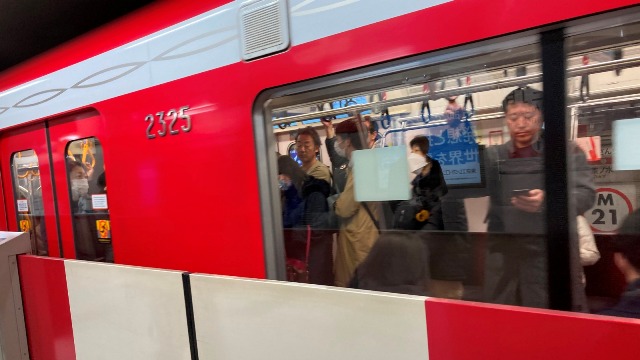
A hundred years of life.
“The 2025s problem” is a term that expresses the challenge that all baby boomers are over seventy-five years old, and the super-aged society will progress further.
Seventy-five is not the goal, and it is still a long time from there.
In the 2040s, when the baby boomer generation was born in the late 1950s and was 90, the baby boomer juniors were born in the late 1975s, and both generations were elderly.
Some people have made a dubious proposal that the aging rate can be lowered if the definition of “elderly” is made to the upper seventy-year-old by the definition of the word, but at least the health condition is the body of the 65years old or older.
Even if the population is more than one hundred million people, it is forty percent of the population. If the number of births declines, but if the long life continues to be maintained, the aging rate may exceed fifty percent.
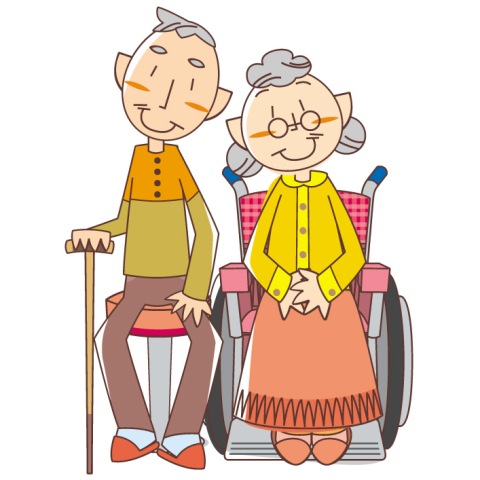
Current status of medical and welfare facilities
The current number of nursing homes is as follows: I think that there is a difference depending on the region whether you see this as many or not as much as you see it.
In areas with a large population, the number of facilities with a large number of admissions is increasing, but facilities with low monthly costs are waiting in line, so I think there is a sense of shortage.
In areas with a small population, there are many areas that are chronically deficient because there are few businesses in the first place.
| Type | Category: 2023 |
|---|---|
| Nursing care insurance facility | 13,786 |
| Nursing care prevention service office | 62,440 |
| Community-based nursing care prevention service | 22,198 |
| Nursing care prevention support office (Community Comprehensive Support Center) | 5,361 |
| Home service office | 125,925 |
| Community-based service offices | 47,903 |
| Home care support office | 37,784 |
The details of the number and capacity of the nursing care insurance facilities covered by insurance are as follows. That’s 102 million people in figure for 2023. That’s a slight increase of 4,057 people from the previous year. From the perspective of more than 1.5 million people who turned 70 in 2023, the digit is different.
A sloppy calculation, but if the number of elderly people in 2023 was 3.63 million, the nursing care insurance home would be available to 2.75% of the elderly.
| Type | Number of facilities | Year-on-year | Capacity (persons) | Year-on-year |
|---|---|---|---|---|
| Nursing care facilities for the elderly | 8,548 | +54 | 597,973 | +5,219 |
| Nursing home for the elderly | 4,250 | -23 | 369,365 | -1,374 |
| Nursing home | 791 | +61 | 46,970 | +3,146 |
| Nursing care medical facilities | 197 | -103 | 6,052 | -2,934 |
Looking at the number of employees by business, I have the impression that the size of the industry is small. In the industrial sector, the number of people can be reduced if mechanization progresses, but there are concerns about future shortages because medical care and nursing care are mainly human resources.
| Large classification | Medium classification | Number of workers |
|---|---|---|
| Nursing care insurance facility | Nursing care facilities for the elderly | 492,556 |
| 〃 | Nursing home for the elderly | 270,426 |
| 〃 | Nursing home | 38,710 |
| 〃 | Nursing care medical facilities | 7,024 |
| Visitation system | Visiting care | 545,257 |
| 〃 | Visiting Bathing Care | 25,772 |
| 〃 | Visiting Nursing Station | 180,317 |
| On-site system | On-site care | 484,154 |
| 〃 | Community-based on-site care | 230,217 |
| 〃 | On-site rehabilitation (health facility for the elderly) | 66,127 |
| 〃 | On-site rehabilitation (nursing care hospital) | 889 |
| 〃 | On-site rehabilitation (medical facility) | 56,381 |
| Others | Short-term residential care | 368,679 |
| 〃 | Resident care for specific facilities | 198,129 |
| 〃 | Dementia-friendly joint living care | 252,267 |
Fears of depletion
The population distribution at the time of the census in 2020 is as follows: A generation of more than eight million people in the five-year-old class is gradually reduced to 40 years of age or older, and below that, it gradually decreases. Generations born after the COVID-19 epidemic could reach 700,000 students a year and 3 million in the five-year-old class.
| Age-class | Population |
|---|---|
| Over 90s | 2,351,263 |
| 85 to 89 years old | 3,669,823 |
| 80 to 84 years old | 5,296,728 |
| 75 to 79 years old | 6,930,928 |
| 70 to 74 years old | 9,011,795 |
| 65 to 69 years old | 8,075,268 |
| 60 to 64 years old | 7,297,190 |
| 55 to 59 years old | 7,767,482 |
| 50 to 54 years old | 8,539,851 |
| 45 to 49 years old | 9,650,293 |
| 40-44 years old | 8,291,077 |
| 35 to 39 years old | 7,311,567 |
| 30 to 34 years old | 6,484,594 |
| 25 to 29 years old | 6,031,964 |
| 20-24 years old | 5,931,306 |
| 15-19 years old | 5,617,440 |
| 10-14 years old | 5,350,517 |
| 5-9 years old | 5,089,093 |
| 0 to 4 years old | 4,516,082 |
As of 2025, elderly care facilities are in a state of being insufficient. If there is a person who dies, it will be empty, and if you wait for 1-2 years, you can enter.
If the number of people over the age of sixty-five was seven million and the number of elderly people who died was five million, the number of elderly people increased by two million.
In the next five years, the number of elderly people is expected to increase.
On the other hand, it is also the era of “multiple deaths” where the baby boomer generation also dies around 2040, and although babyboom juniors will become elderly, it is thought that there are few businesses that are planning to build and open a new elderly care facility because the population is small in the younger generation.
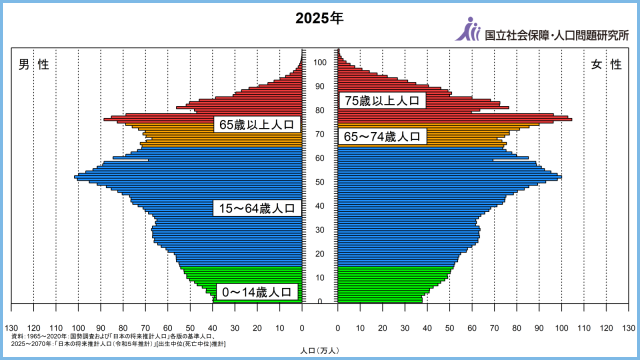
Reduction of nursing care facilities and businesses
In the nursing care business, people who need nursing care are the customers, and even if there is supply, demand does not come.
It will continue to grow to 3.650 million in 2025, 3.7 million in 2030, 3.8 million in 2035, 3.8 million in 2035, 3.9 million in 2040, and 3.950 million in 2045, and by 2050 it will start to fall to 3.8 million units.
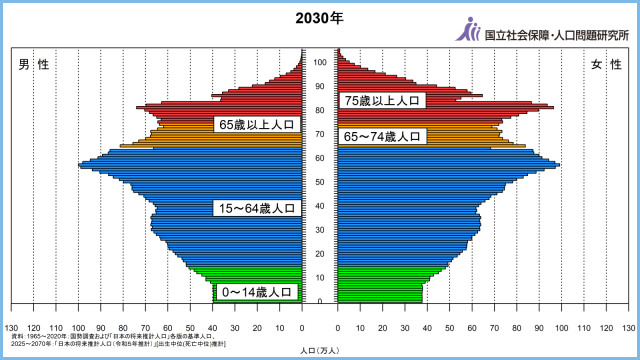
There are significant changes not only in the number of elderly people, but also in their distribution. A graph with spikes seen around 80 years of age in 2030 will turn into a graph with a peak around 70 in 2040.
If you pay attention to the elderly parts of orange and red, you can see that men decrease with age, but women are in a uniform shape, and women who can live to the age of seventy-five may not die until they are ninety years old.
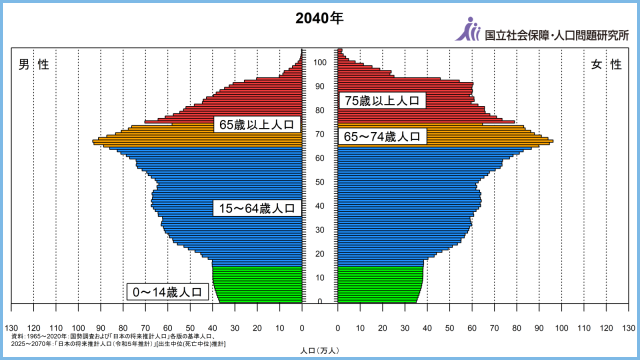
In 2050, the peak will shift to around the age of eighty, and the older age will be a beautiful diagonal. Eighty thousand men and nine hundred thousand women at the top of the peak are likely to be unbalanced.
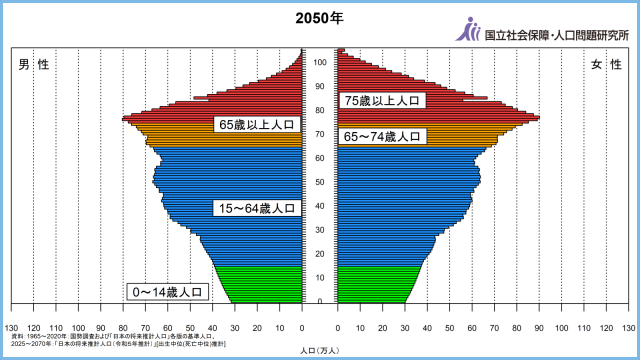
The fact that there will be fewer adults in the elderly after 2050 means that fewer people will need care.
If the life of the building is to be seventy years old and forty years after the new building is to be demolished thirty years later, the facility built at the time of the start of the nursing care insurance system will be renovated in 2040.
If it is renovated in 2040, it is necessary to think about whether the facility operation will be successful for thirty years from there. The elderly population in 2070 is about three and a half million people, about three and a half million people, but it may be a business because there are more than thirty million elderly people on the basis.
On the other hand, the number of care homes built by 2025 will not be able to meet the demand for 2040. During this time, the elderly population will increase by 275 million.
The facility, which was newly built in 2030 to fill the gap, will be in the period of major renovation in 2070, but it is estimated that the number of elderly people will decrease by 330m in those four decades. Even though it is dilapidated, the nursing care facilities built in the 2000s are still alive, so it is easy to imagine too much supply.
The peak of the elderly population is expected to be in 2060, the same level as the 3.650 million people in 2025, and the peak of the elderly population is expected to be in 2043, the middle.
The service life of a reinforced concrete building like a hospital is 39 years. If it is possible to make a profit on the building in twenty-six years, it is likely that a business plan will be established that will not be in the red even if it goes out of business.
If the supply-demand balance of nursing care facilities coincided in 2034 and had an occupancy rate of one hundred percent, it would be the number of facilities that would be just right for the elderly population of thirty-seven and a half million.
The peak is 2043, and the only time the elderly population returns to 3.750 million in 2056, it’s likely that there will be a 22-year supply shortage.

Lack of manpower
Buildings can be increased if they are built, but they cannot increase staffing.
Even if the number of foreign workers increases, we do not know whether the labor shortage will be resolved.
Children born during the coronavirus pandemic have graduated from university and found employment around 2045, and around 2045, the elderly population has become a reality at that time, and it is difficult to imagine getting a job in the nursing care industry, which is considered to be a declining solar industry.
If the staff does not gather even if the facility is built, the construction of the facility itself becomes a risk, so it seems that the excessive demand is serious.
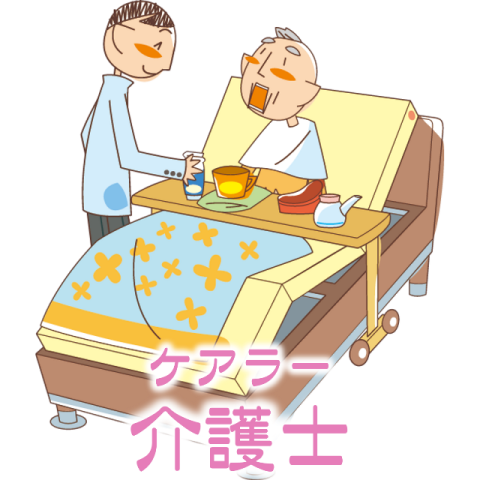
Home building on the subject
If you are born before the 1975s, it is better to have a concept that takes into account the shortage of elderly care facilities.
In general, house-building is aimed at the “now” such as comfort and satisfaction of residents. As a seller, it is better to talk about the present, which is easy to imagine, rather than talking about the distant future, and it is easier to make progress and additional construction etc. will occur.
From a different point of view, there may be few professionals in home-building with an eye on thirty years from now.
There are various professionals, but I think that it is you who is the most detailed and interested in your life. When you imagine thirty years from now, it is essential to imagine for yourself.
I hope that your own professional will be able to move forward with the house as intended.

Downsizing
There are places that change depending on whether there is a cohabitant or not, but the number of houses that do not need two or three stories will increase.
It is necessary to think about the main living space and the toilet, bath, etc., to one floor.
There are many cases of building a one-story house on the occasion of the reconstruction of your home.
There is also a downsizing that moves from 4LDK to 2LDK in the same apartment, and also renovates at that timing.
Think about functionality.
Recently, it has become natural that houses are barrier-free, and the doors in the house are also high, and many door frames have been improved so that wheelchairs can pass through.
I think that it is necessary to plan such as putting a base so that it can be installed in the future for handrails, etc., where the need for the active generation has low necessity.
There are many other functions that are required for home health care and care.
I think it should include the opinions of people who have knowledge.
(We also have knowledge)

Click here for details on sanatorium living environment services
Think about the layout.
The basic structure of the house is a combination of squares.
The rooms, toilets, and bathroom are all square.
When I think about the layout, I first work like a square puzzle.
The kitchen, toilet, wash, undress, and bathroom are absolutely necessary spaces, so I will secure it somewhere.
I will think about other living rooms, dining rooms, living rooms, storage, etc.

General Renovation Flow
In general, in order to proceed with renovations and renovations, follow the following steps.
- Renove’s luck
- Select a contractor (multiple possible)
- Consult and contact the dealer
- Communicating requests to suppliers
- Local research
- Basic Concept and Estimates
- Meeting between the owner and the contractor
- Estimate
- Contract
- Basic design
- Detailed meeting
- Implementation design
- Final meeting before construction
- Construction
- Completed inspection
- Delivery
- After-sales service and maintenance
After the momentum to renovate increases, we will look for the candidate to be requested. Whether you search on the Internet, ask acquaintances, or consult a care manager, I think that any method is good.
Next, I will meet with the contractor and consult, but from now on, I would like to work as a contractor, so the earring will continue to be a good story.
I think it is true that there are many owners who are completely swept away and finished the construction, and are satisfied, but when it comes to future-oriented renovation renovations with an eye on the “100th year of life”, it is not only the present, so if the owner himself does not have a future plan, it may not be the house he hoped for.
Therefore, around the third to eighth of the flow, the client must compile the request as the owner, before meeting with the contractor, or before making a contract.
If possible, I think it is better to choose a contractor who will take enough time to contract.
I think that it would be the best renovation if I could summarize the basic concept as a client while having the knowledge of architecture given to me by the contractor.
Renovation of the apartment (renovation)
In the case of condominiums, the renovation of the outer walls, etc., is carried out as a whole as a common area. The building has a service life of more than fifty years, and there is a considerable period of time before it is rebuilt.
The home of the purchased apartment is often free to the owner, and the owner can freely change the layout, especially the floor plan.
For example, let’s say you live in an apartment like the one shown in the figure below. When I am renovating here, I would like to be able to respond to future nursing care.
Since the construction cost is high around the water, this plan is to remodel the kitchen and the bathroom without touching it.
Plan A
In the following plan, we will break down the two Western-style rooms in the middle and re-create the partition.
In the future, we will make it possible to use the space where people who receive care live as common spaces for the time being. In this plan, it will be a windowless room, but since it has secured a large area of eight tatami mats, I think that it can be used as a reception room, a play room, a study, etc.
When you need care, you will be asked to come to visit nursing care and nursing care from the outside, so it is better to limit the area where you can work. In anticipation of that, the care room is good to have storage for medical equipment and hygiene materials.
Similarly, it is better to have access to the toilet and bathroom from the care room, so we have secured its accessibility and wheelchair-accessible passageways. Make the door a sliding door and open it up to the full width of the aisle.
There is also storage next to the toilet and next to the washroom, which is a place exclusively used by the family, so visitors are not allowed to open it. You can attach the key if necessary.
It is detailed, but the geta box of the entrance is slightly withdrawn to the back. Whether you are traveling in a wheelchair or attaching a handrail here, it will be dramatically easier to move if the width is wider, whether it is 10cm or 20cm.
In the care room, if you use a bed with casters, such as those used in medical institutions and nursing homes, you can also move it in your home. Assuming that the bed will move to the living room, you can open two doors with a sliding door, and I think you can get an opening of about 1.6 meters.
When a family becomes a caregiver, it is difficult to watch for twenty-four hours, but many people are more likely to sleep well if something happens, so we will set up a room next to the care room next to the care room where you can connect with one door. We are changing the original Western-style room and access here.
By being able to come and go directly from the living room, you can secure the private time of the caretaker himself.
The caregiver’s bedroom is also expected to be used for the second caregiver. If a couple needs home care, it is convenient to be adjacent to the door of the difference if you want the couple to have a separate space for the couple, but if you want the caregivers to work efficiently, it is convenient to be adjacent to the door of the draw.
If you are close to bedridden with your spouse, you may be placed in the living room with two beds to receive care.
Plan B
In the following plan, we will break down one Western-style room in the middle of the room and rebuild the partition wall between the adjacent Western-style room and the living room.
In the future, we will make it possible to use the space where people who receive care live as common spaces for the time being. In this plan, it will be a windowless room, but it is secured about the size of six tatami mats.
When you need care, you will be asked to come to visit nursing care and nursing care from the outside, so it is better to limit the area where you can work. In anticipation of that, the care room is good to have storage for medical equipment and hygiene materials.
The toilet and washroom are planned to reduce the cost of renovation by limiting the door to the sliding door.
It is detailed, but the geta box of the entrance is slightly withdrawn to the back. Whether you are traveling in a wheelchair or attaching a handrail here, it will be dramatically easier to move if the width is wider, whether it is 10cm or 20cm.
In this plan, there is a walk-in closet, and it can be used as a hidden passage for Western-style rooms and living rooms on the entrance side.
It is assumed that families who do not participate in care, for example, children will use Western-style rooms on the entrance side. There is no door between the care room and the entrance, but I think it is good to divide it with a roll screen. By doing so, I think that it can reduce the degree of concern for light and sound when a family member other than caregivers uses the toilet or washroom.
The walk-in closet is widely occupied, so other storage is reduced.
If the family becomes a caregiver, they will sleep near the caregiver, but if there is no partition in the same room, it is easy to get tired, so we have a private room.
The entrance is planned with a difference, but I think that it is a type that can open the door widely between Western-style rooms and common spaces. It is also possible to remove the door and turn two rooms into one room.
It has nothing to do with the layout, but by attaching a window-like thing to the partition wall between the common space and the walk-in closet and shining it with something like an organic EL panel, it becomes more window-like, so there is a possibility of maintaining circadian rhythm even in the windowless room.
Compared to the A plan, there are fewer walls and pillars to remove, and you can make use of the original building materials, so I think that the renovation cost can be kept cheaper than the A plan.
Renovation of detached houses (Renovation)
The figure below is the first floor part of a two-story detached house that tends to be common. We will renovate this place with the aim of home health care and nursing care.
Plan A
Whether you change the toilet bowl or not, make it a little wider so that nursing care is possible in the toilet. At the same time, change the entrance from the door to the sliding door.
The entrance of the washroom is also changed to a sliding door to make it possible to enter and exit with a wheelchair, so that it can be moved in a straight line from the care room.
The original door of the care room is not touched, and the sliding door is newly built on the wash side that needs to be renovated to be saved and the wall has been renovated so that wheelchairs can enter and exit.
If you can move around the house with a wheelchair or walker, you can move the entire floor of the first floor on your own by changing the living room door to a sliding door. Construction such as pasting the entrance and LDK wallpaper will occur, so we will consult with the budget.
Whether you are going to go in and out of nursing care services from the entrance or having them come and go directly to the care room, it is also a necessary consideration. If you attach a wood deck outside the care room and slope from the entrance porch, you can use it for your own outings, or you can use it for coming in and out from the outside.
Plan B
Whether you change the toilet bowl or not, make it a little wider so that nursing care is possible in the toilet. At the same time, change the entrance from the door to the sliding door.
Since it is a detached house, it is a private space where there are only residents, so I think that it is a good idea to consider removing the partition on the first floor.
It will look like a one-room apartment.
I think that it is possible to remove the LDK door at the entrance and attach the door to the entrance of the stairs. By doing so, there is a sense of unity on the first floor, and I think that people on the first floor can confirm their existence with each other.
By installing a door or roll screen on the stairs, it is expected to have an effect that does not reduce air conditioning efficiency.
Detailed instructions.
In the aforementioned renovation plan, you can only give instructions to change the layout, but in reality, you need to pay attention to detail.
For example, sound and light.
When you get old and your physical ability decreases, the toilet is often talked about. I hope you can somehow understand it.
When you go to the toilet in the middle of the night, you will stumble if the light is too dark, and if it is too bright, you will wake up.
There is a sound when you flush the toilet. Some people may wake up to that sound. There are people who are even concerned about the footsteps.
When you are at the level of receiving a visiting nurse, you may hear a harsh sound during the procedure. Treatment may also require proper light.
It is necessary to design light and sound alone, assuming various scenes.
It has been a long time since the TV has become a remote control type, but when trying to create a living space that can be completed without moving too much, wirelessization may be useful.
There are so many things to consider, so I think that hiring a professional consultant can reduce the element of regret.
Consultancy
The refurbishment itself is one of the consultation destinations for the renovation company.
A renovation company is a company that makes a profit by renovating, so it is a construction work and sometimes it can lead to profits of companies.
You should also consider consulting a consultant there.
Depending on the type of consultant, I think that there are consultants who propose moving in search of a method to solve with equipment without construction, or a method that proposes to move in by looking for a property that is close to the conditions.
In addition, if you are already in a state of receiving medical and nursing care services, it is one way to consult with a care manager.
However, it is extremely difficult to meet a care manager who is familiar with architecture, and I think that it is rare. Sometimes it is better to focus on listening to the elements about the care part.
New construction is too free and difficult.
Newly built houses are made from a white state, so it is quite difficult to plan for twenty or forty years to see.
Now that the baby boomer generation is over seventy-five years old, if the baby boomer generation is building a new house, even if it is one hundred years old, it will be a house that can still live in less than twenty-five years.
If you live with your own children or grandchildren, it may be easy to compromise, but when it comes to selling, the best home for home care and home care will be limited buyers.
The baby lump junior generation is in their 50s, so there are about fifty years until the 100th anniversary, but the number of people who die is increasing is twenty years until the 70s and thirty years old even in the 80s, so the building is at a level where the building can be used.
If you wanted to plan to sell your home in ten years of healthy life, ten years, when you can live normally, ten years, and a time to use nursing care services for ten years, and thirty years of construction, what kind of house would you like to have?
Many people focus on ten years of healthy life, so it is not easy to design a hundred years of life in a new house.
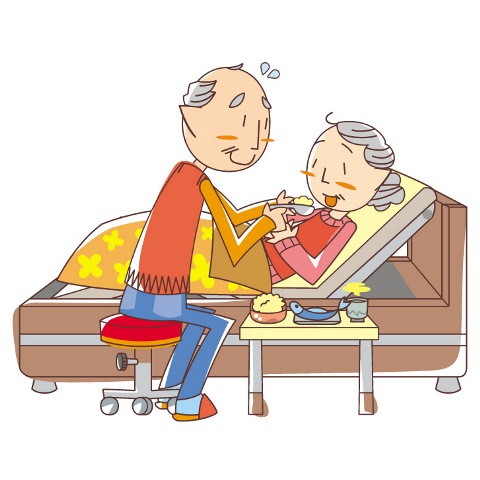
Visiting Services
It is important to know what kind of services are available at home, what kind of services can be requested externally, and the services that exist at this stage are important.
There may be twenty or thirty years from now to use the visiting service, so there may be new services by that time, and there may be services that are disappearing. It is difficult to predict it, so we will first grasp it from the existing service.
In easy-to-understand places, home-visit nursing by nurses, home-visit rehabilitation by physiotherapists, and home-visit nursing care by care workers are provided with medical insurance and nursing care insurance.
In addition, domestic services, non-insurance bathing services and massages are also envisaged.

Security cameras.
In the case of a detached house, I think it is good to install security cameras around the building.
It may be a family member who lives far away, or it may be the residents themselves who receive care. There are various purposes and purposes.
You should consult with a professional about what angle should be, but there are many homes that we think that it is better to have a security camera from our eyes.
In particular, it is also known that there are residents whose motor function has declined in the situation where the presence of visiting services becomes known to the surrounding people.
Whether you are alone or not, you may think that you may have a chance from the perspective of bad people.
As a crime deterrent, security cameras can help.
We also have a track record of construction and consulting in private homes, condominiums, buildings, etc.
Home camera
I am often asked if I need a camera in my house.
As a company, we do not think that it is particularly recommended.
Especially if you are assuming a period like “old age” where the time you spend at home is longer, you will feel that you are always being watched.
There are many requests to install it because families living in distant places are worried, so in that case, we propose a limited installation location and angle of view.

Me camera
ME refers to medical equipment, but sometimes cameras are installed for medical equipment.
The purpose of installation is to check the normality of the equipment and to indicate when trouble occurs.
There was a time when I worked at a hospital as a medical device professional, but I can handle troubles in the hospital by myself, and even at night and on holidays, doctors and nurses call me, so I can respond in a common language.
When this is a family member, there are few common languages with medical workers, and there are families who are in danger in front of them, so panic and it will be difficult to panic and be difficult.
In such a case, while watching the camera video remotely, you will be able to give instructions such as “Turn around the third knob from the right” and “turn it back a little”.
Of course, after the first aid, someone will visit the family or have them come with medical equipment.
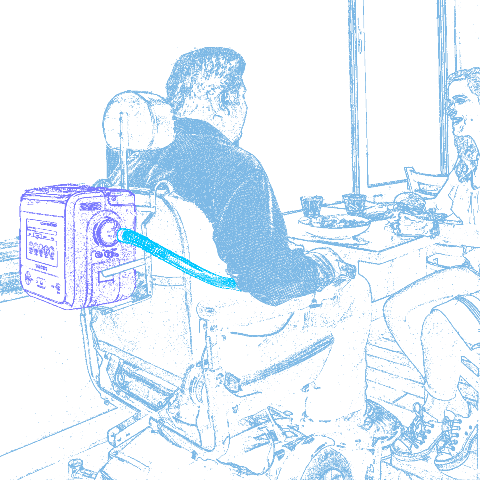
Borrow
If you are receiving home care or home-visit care in a rental house, the service itself is easy to receive.
However, there is a question mark when it comes to whether a reasonable living space and a sanatorium environment are in place.
If you own a home, you can do it on your own, but you can’t rent it out. In that case, it is necessary to look for properties that are oriented to a sanatorium living environment.
The number of nursing care elderly health facilities is decreasing, and nursing care facilities for the elderly are increasing, but there are very few rental housing that advocates a sanatorium living environment.
In parallel with securing home-based medical care, the government should establish a “diverse place of residence other than at home.”

However, as a lender, I think it would be more appropriate to lend to someone who is young and long to borrow from someone who is young and long than to lend to someone who is at risk, including hospitalization and death, who is likely to see the deadline for moving out.
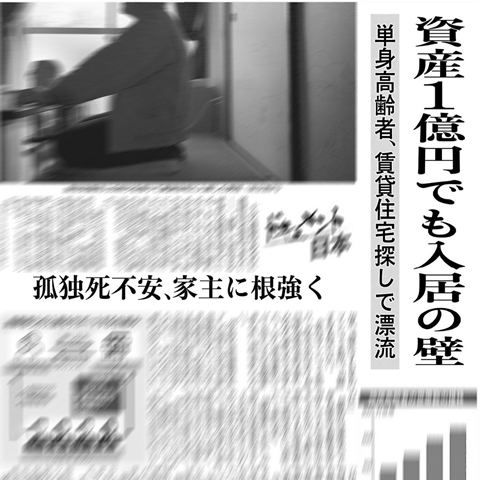
The government is also aware of this issue and is taking measures, but I think there are limits to the intervention of the private sector.
If it continues, it could become a serious social problem in the 2040s. If society as a whole does not work on solving problems, there is a risk that housing refugees will overflow.
[Reference] Ministry of Health, Labour and Welfare, Ministry of Land, Infrastructure, Transport and Tourism: Housing support for people with housing issues (residential security consideration)
[Reference] Ministry of Health, Labour and Welfare: Ministry of Health, Labour and Welfare: Self-reliance support system and welfare protection system, Review of the housing safety net system, etc. and briefing session on the status of the budget request for the 7th fiscal year of Reiwa (for welfare departments and housing departments)
[Reference] Ministry of Health, Labour and Welfare: Study group on the state of residence support functions for those who are considered for securing housing
Oversupply of housing and insufficient housing for the elderly
As mentioned above, there will be a shortage of elderly care facilities for the elderly toward 2040, but there will also be a big wave in the housing situation.
More and more people are moving away from their homes to the town where they are used to living in, and moving to apartment buildings in urban areas where it is convenient to live. More and more people are entering elderly care facilities.
In other words, second-hand properties are easy to come to market.
Currently, there are also buyers because baby boom juniors are included in the active generation, but there are fewer people who try to buy a house with baby boom juniors, and from the balance of the population, there is a possibility that the supply of family-oriented housing will greatly exceed the demand.
The “vacant house rate” is the value that divides the number of vacant houses by the total number of houses, but it was less than five percent during the period of high economic growth, but it is now approaching fifteen percent.
As of the end of April 2024, there are 443million vacant houses for rent, and 394million of them are housing complexes (association housing complexes).
If it continues as it is, rental properties that are long-term in their construction may become difficult to secure tenants and become assets with poor business potential.
The rental business may be better in the seller market of the elderly generation than to compete in the buyer market of the active generation.
Become a Lender/Seller
So far, we have been talking with the image of renovating the home for the sake of the family, but you can also have a different perspective.
It is also possible to rent your home, or to renovate the apartment you already have into a suitable property for visiting services.
You can also consider selling your home for a variety of reasons.
I think that there are few cases of selling after renovation, but if there is a vacancy in the facility, we sell the house to enter, but there are many cases where it is not known how many years it will be.
If you are planning to rent or sell, you need to create a house that will be accepted by families with different circumstances, such as family structure.
Consult with our company
So far, we have consulted with four-story apartments and two-story apartments.
I think that I ask creative teachers to do sophisticated things like designer houses, but I feel that in our company, consultation will come in when talking about real lines and real stories.
I think that the landlords are people who are far from visiting nursing and nursing care, and they are still working, so I felt that I did not know what to expect.
By explaining why it is necessary for detailed equipment, etc., we provide the landlord’s judgment material whether to spend the cost there.
A shower washbasin may be useful for people living in wheelchairs, but in most cases, a normal washbasin is sufficient for nursing care by an external service provider. Most of them are judged to be “no need” if it is a rental property.
Such tips and notices are the work of our company.
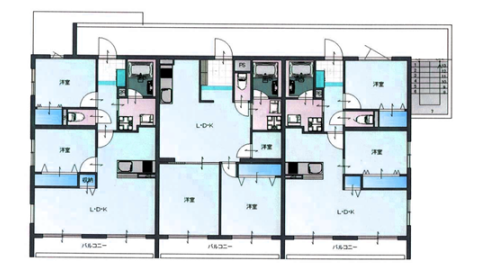
[Reference] Optimization of sanatorium living environment – Integrative Medical Engineering
[Reference] Residues and housing – BCP/BCM
Value Creation of Property
Whether you sell it or rent it, the value of the property is directly linked to the price.
If there are not ten more years until the time when many properties with similar location conditions appear, it may be necessary to increase the property value in the next ten years.
In the case of renting, if you know what the conditions overlap and you can borrow, it may be easier to find a borrower by lending to the person with that condition.
- Elderly people.
- Disabilities
- Dementia
- Low income.
- I’m single-song.
The author is also a person who can play sign language, so I sometimes get involved with the deaf, but they are also disabled with a disability certificate. It seems that they sometimes receive treatment that they can not do it because they are all disabled, but there are few problems that become a barrier if you know that you have a fixed income to work at a general company and live the same life as a healthy person so that you can not understand the appearance.
Knowing the other person does not matter much, and if other lenders do not know, it will also be a business advantage.
It is the call of the intercom that deaf people are troubled with rental properties. By adding a device that not only detects not only the sound but also the lamp, you can get the deaf and disabled people interested.
We also offer such highly individualized consultations.

Move in with a rental property
If you can not borrow, I think that there is a way to take the plunge and buy a second-hand property and move into a single room yourself.
Assuming that you will receive a visiting nursing and nursing care service, it is reasonable for a business operator to be able to go around to the service one after another in the same building, and from that rationality, if the quality of the service improves, it is also possible to think that the whole building will be for the elderly.
Even if you set it one to two percent higher than the rental market in the region, you may be able to lend it out in the seller’s market.
If it is a two-thirds increase, you will be able to get the rent you can get in twenty-four months. You can cover the risk of leaving with rent. Of course, if you move in for twenty-four months, your rental income will be twenty percent more.
If you change your perspective, you can offset your own rent by living in one of the six rental properties, and if you can make a full occupancy state with a twenty percent increase in the market price in the remaining five houses.
As expected, the two-percent increase is unrealistic, but it can be an element that will win the competition for tenant recruitment, so I think that it is a value creation that contributes to maintaining a full-room.
First, think about how to live.
In this article, I have written a lot, but in the end, it must be satisfactory and satisfactory to the people who live there.
The sanatorium-based living environment requires a fusion of the sanatorium environment and the living environment and compromise.
If there is an immediate medical treatment environment, it is necessary to place emphasis on medical treatment, but if not, it is common to be completely biased about the living environment. When you think about the healing environment, you will cut down on the living environment.
I think that it is good to consider such things as “only handrail for the time being”, “barrier-free”, “I want to continue to enter the bath at home”.
Professional or amateur, regardless.
Our sanatorium living environment service often provides services to individual customers such as patients and clients, but we also provide services to professionals in architecture and real estate.
Please feel free to contact us. (This service is available only in Japan.)


